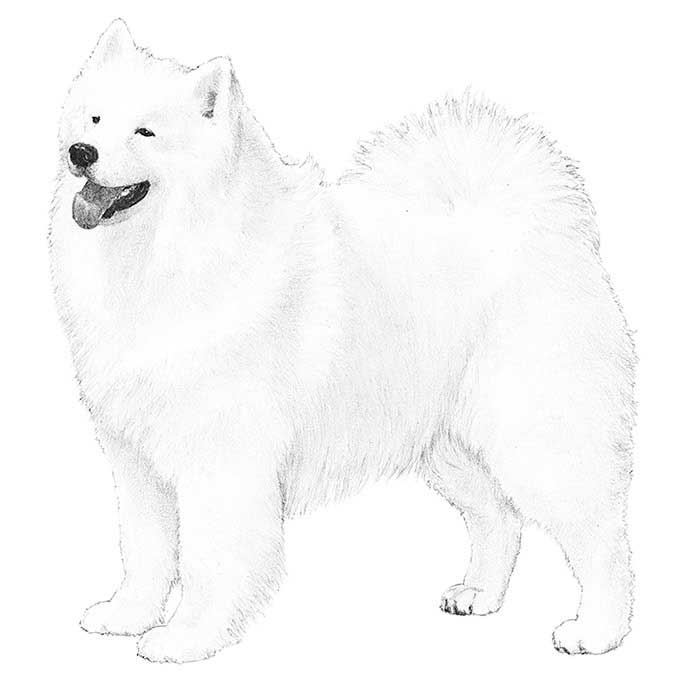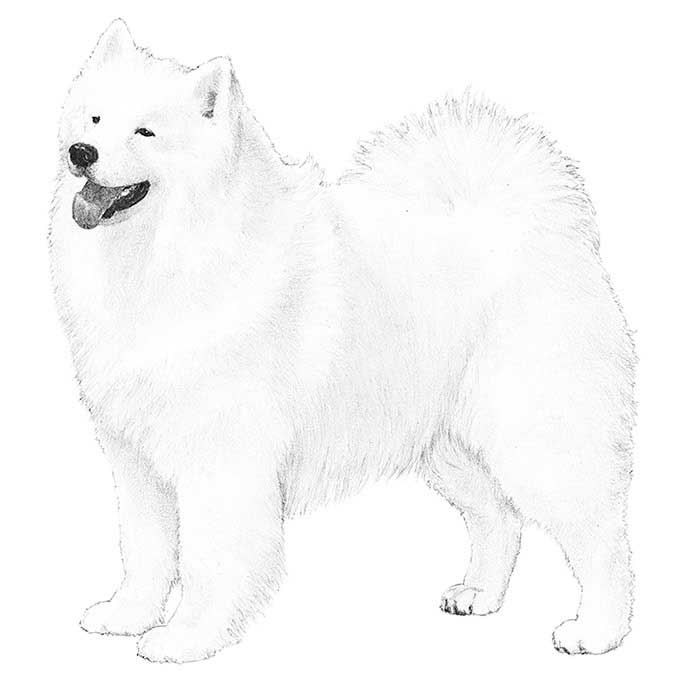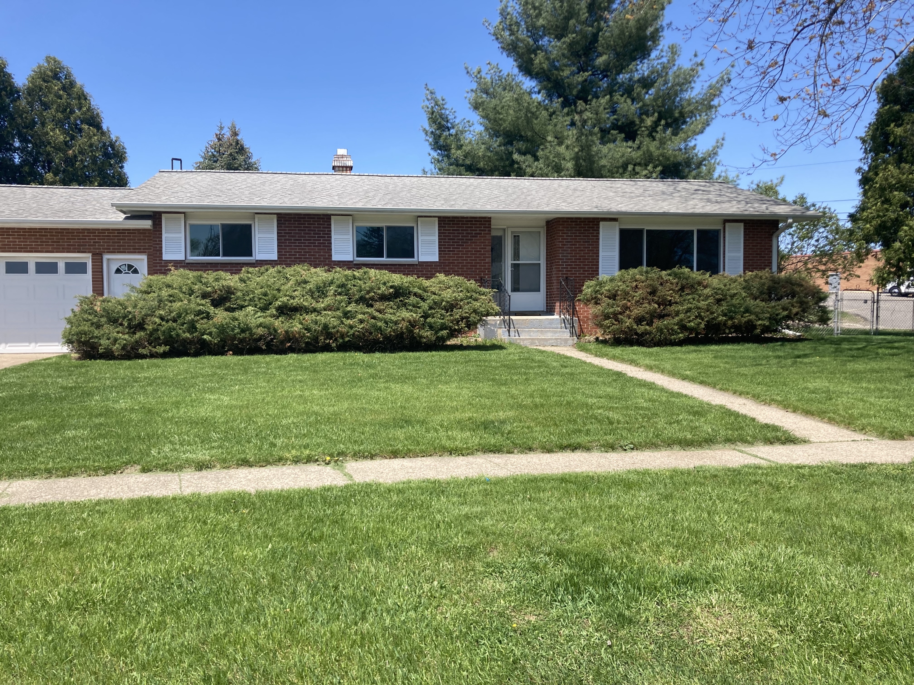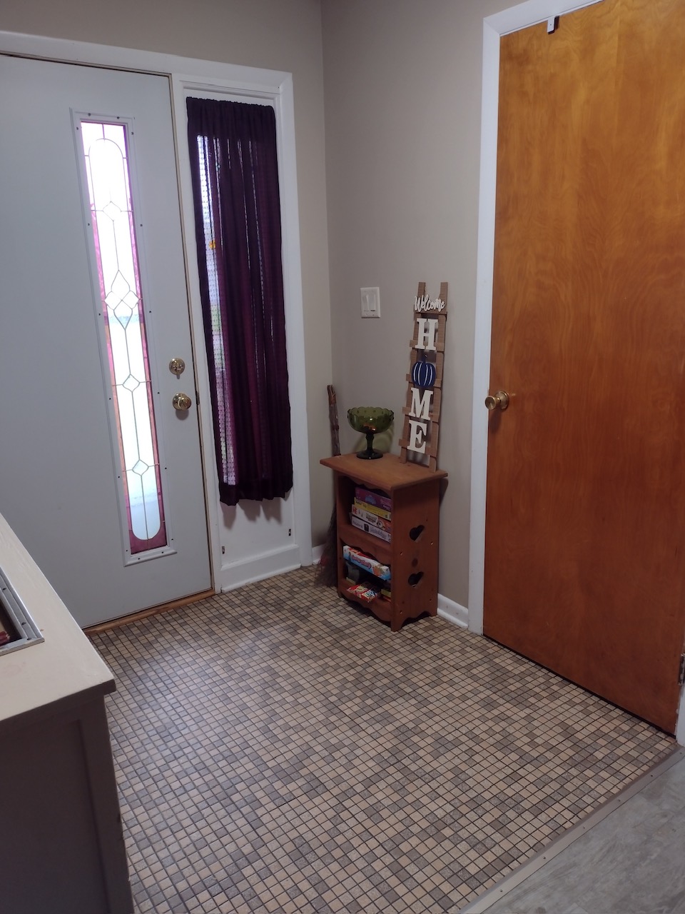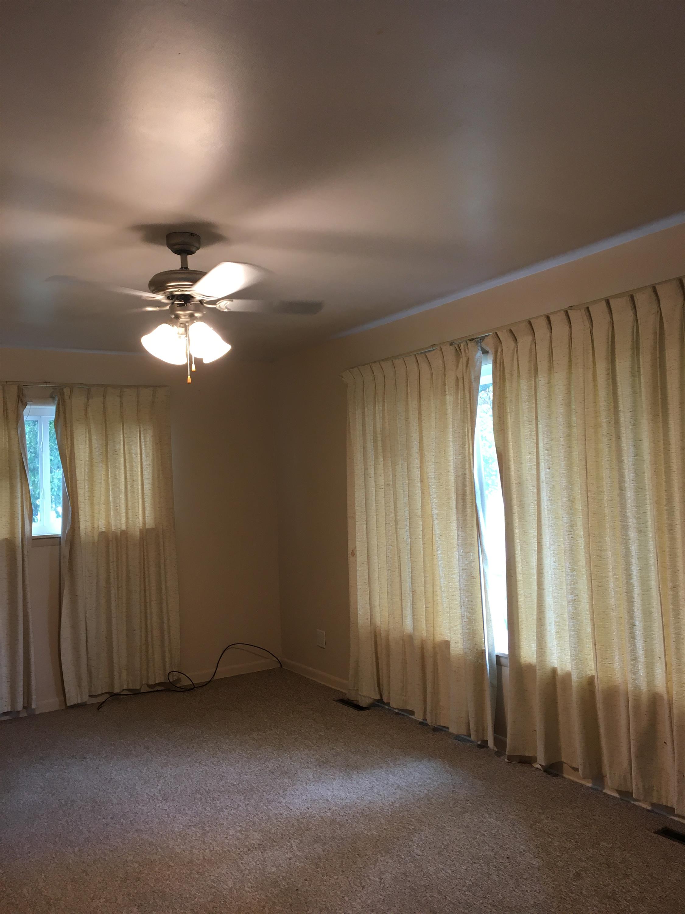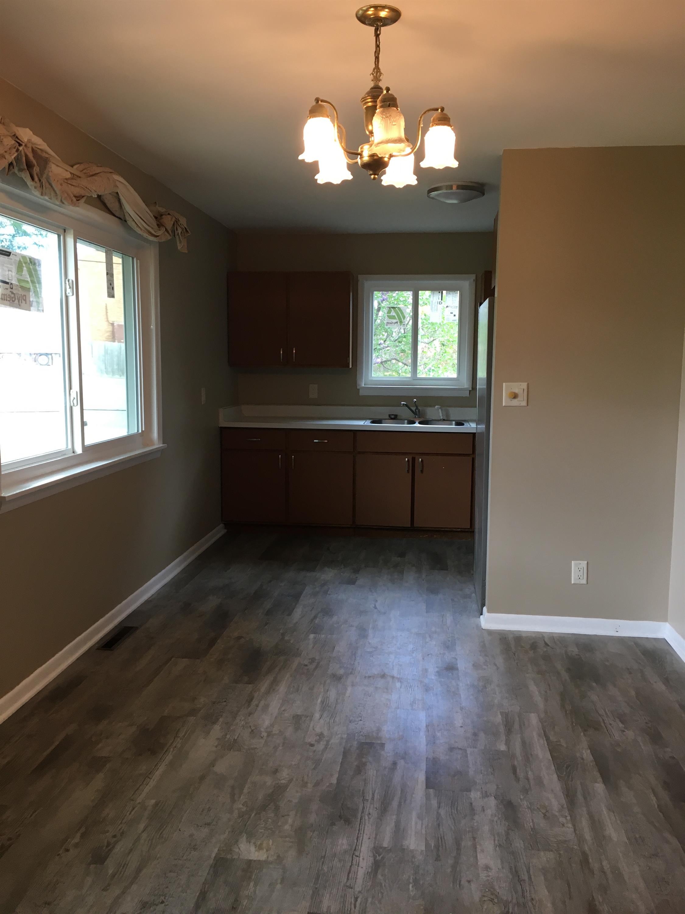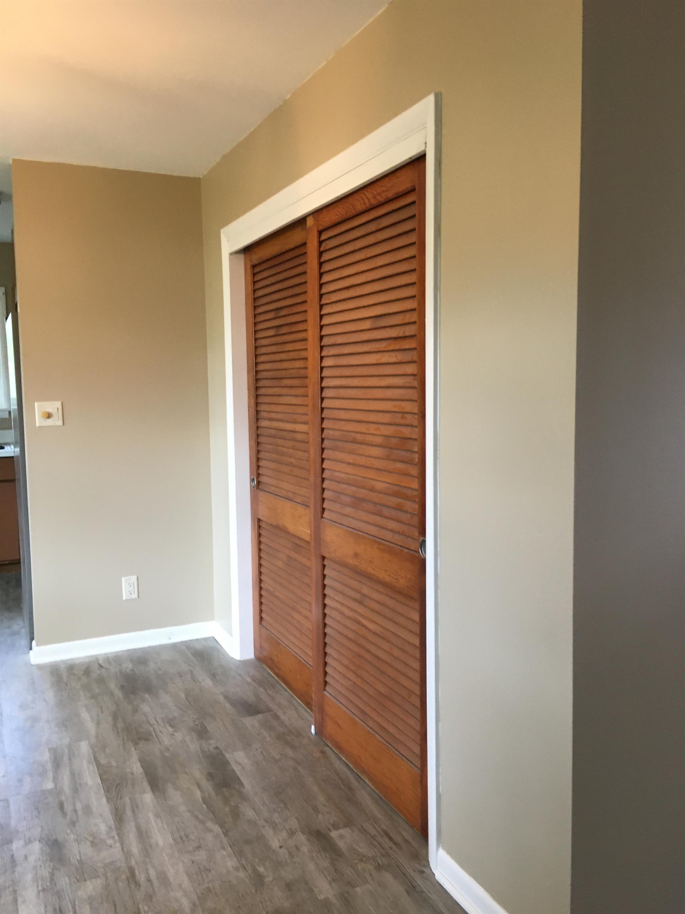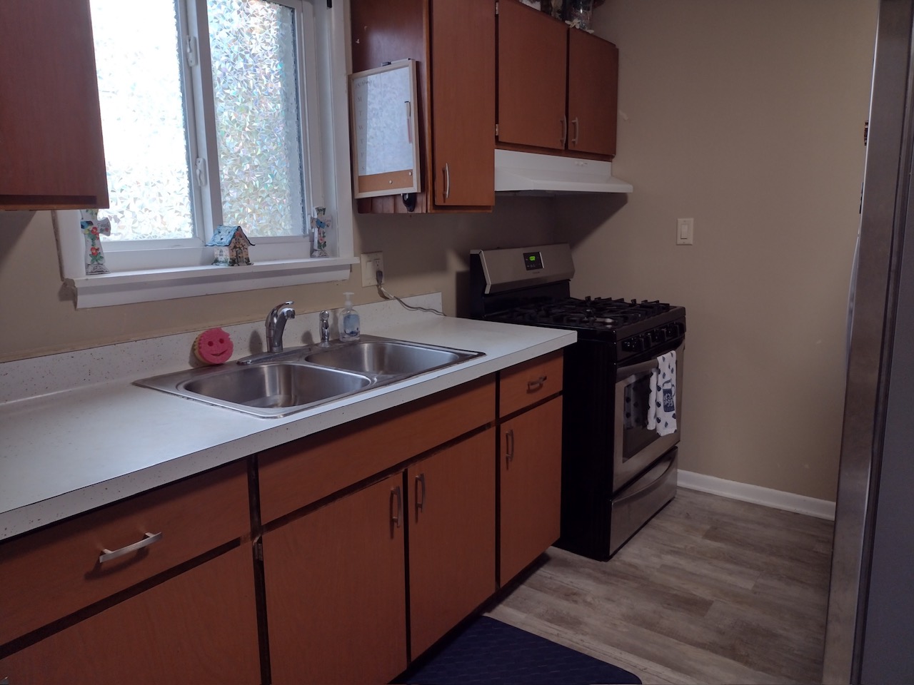- 3 Bed
- 1.5 Bath
- 1140 sqft
- Built in 1962
Lovely home 1 block from major shopping in Albion, corner fenced in lot. Great Floor plan in this 3-bedroom home with 1 1/2 bathrooms. All of the bedrooms are off of the main hallway as is the full bathroom. The largest bedroom is connected to a half bathroom. Large eat in kitchen with a gas stove, granite countertops, and a full-sized pantry. The kitchen accesses the other end of the half bathroom along with the back door, making the layout of the house very convenient. This large kitchen is suitable for a large dining table and there is a wall of windows making the house light and bright. The large Living room has the entrance to Wiener Street and a large coat closet. This home has a full basement under the entire house, great for storage, utility room, workshop and even leaving room for a media room, (note, not acceptable for a bedroom). Outside is a patio in the fenced in backyard, there is a large 2 car garage and two driveways for parking. This is a must-see property. 1 pet allowed.
- Hardwood floors
- Air conditioner
- Refrigerator
- Walk-in closets
- Garage parking
- Fenced yard
- Stove and oven
- Pet friendly
- Private patio
- Heat
- Laundry hookup
- Storage space
- Carpet
- Ceiling fan
- Mirrors
- Handrails
- Linen closet
- Pantry
- Tile floors
- Vinyl floors
- Laundry room
- Parking
- Storage space
- Garage
- Gate
- Smoke-free
$1,950.00 security deposit
